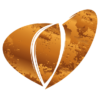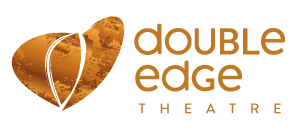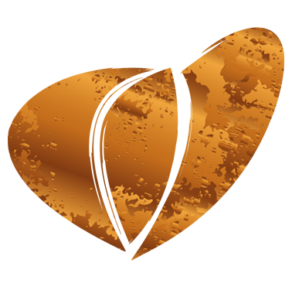Double Edge Theatre facilities include three indoor performance and training spaces, production facilities (wood and metal shops), offices, a public archive, gallery, music room, kitchen, and eight outdoor performance areas, as well as an animal barn, vegetable gardens, and hoop house. Double Edge has four additional properties: a house in the center of town which includes a guest artist studio and private housing for retreat and development; a design house; a building lot which houses a solar farm and apiary; and a new 15-acre lot which currently houses a newly built storage facility and has a 5-acre clearing on top of Ashfield Mountain. A space was gifted to Ohketeau (meaning ‘toplant, to grow’ in the Nipmuc language), an autonomous Center for Indigenous Culture. We are currently envisioning a Village for Art Justice and Living Culture, created with our partner organizations and built on some of our additional properties, that will focus on providing artistic sanctuary for restoration, justice and creativity for people of the global majority. Our future sustainability and environmental justice vision also includes expanding our renewable energy and our capacity for farming.





